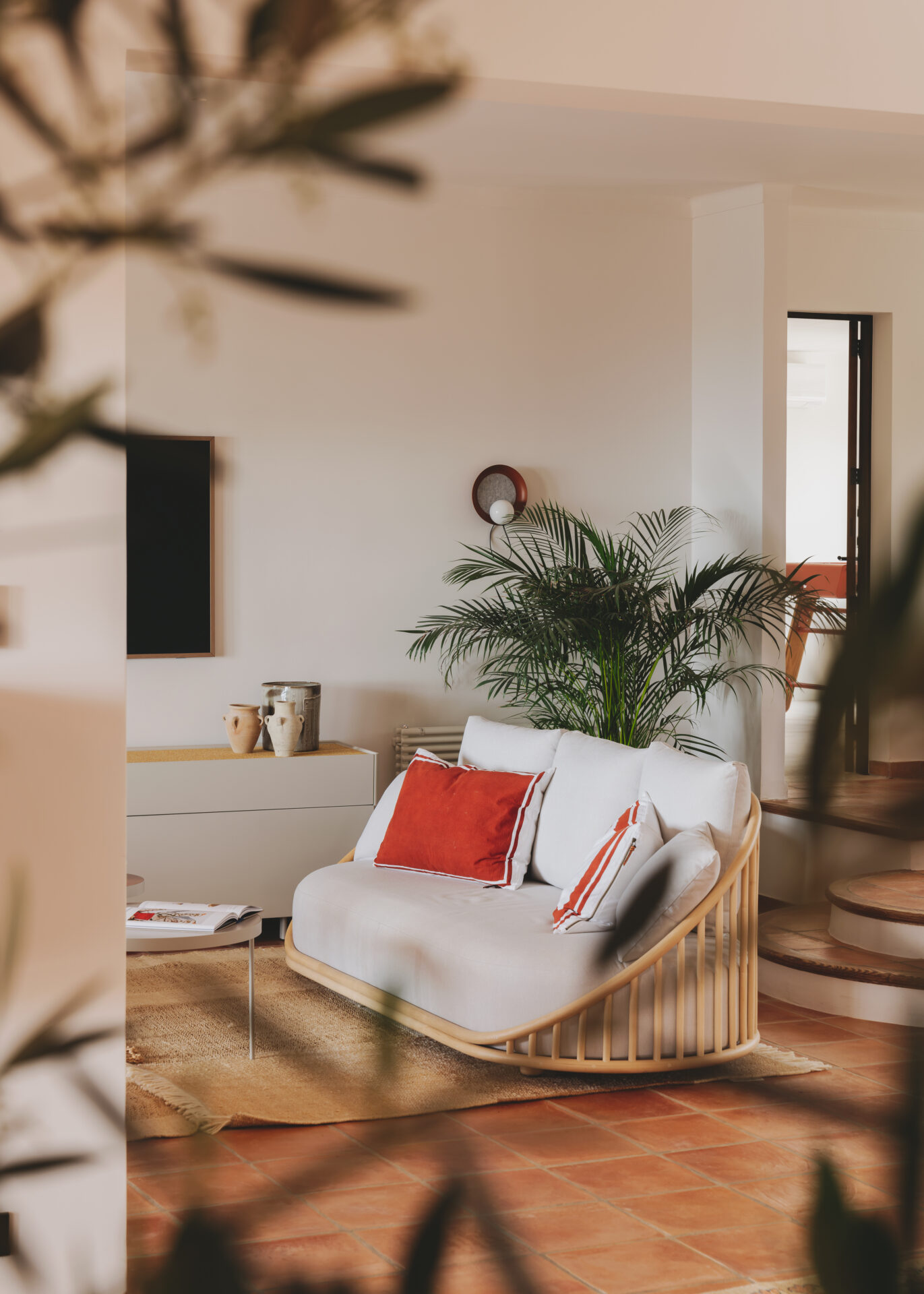
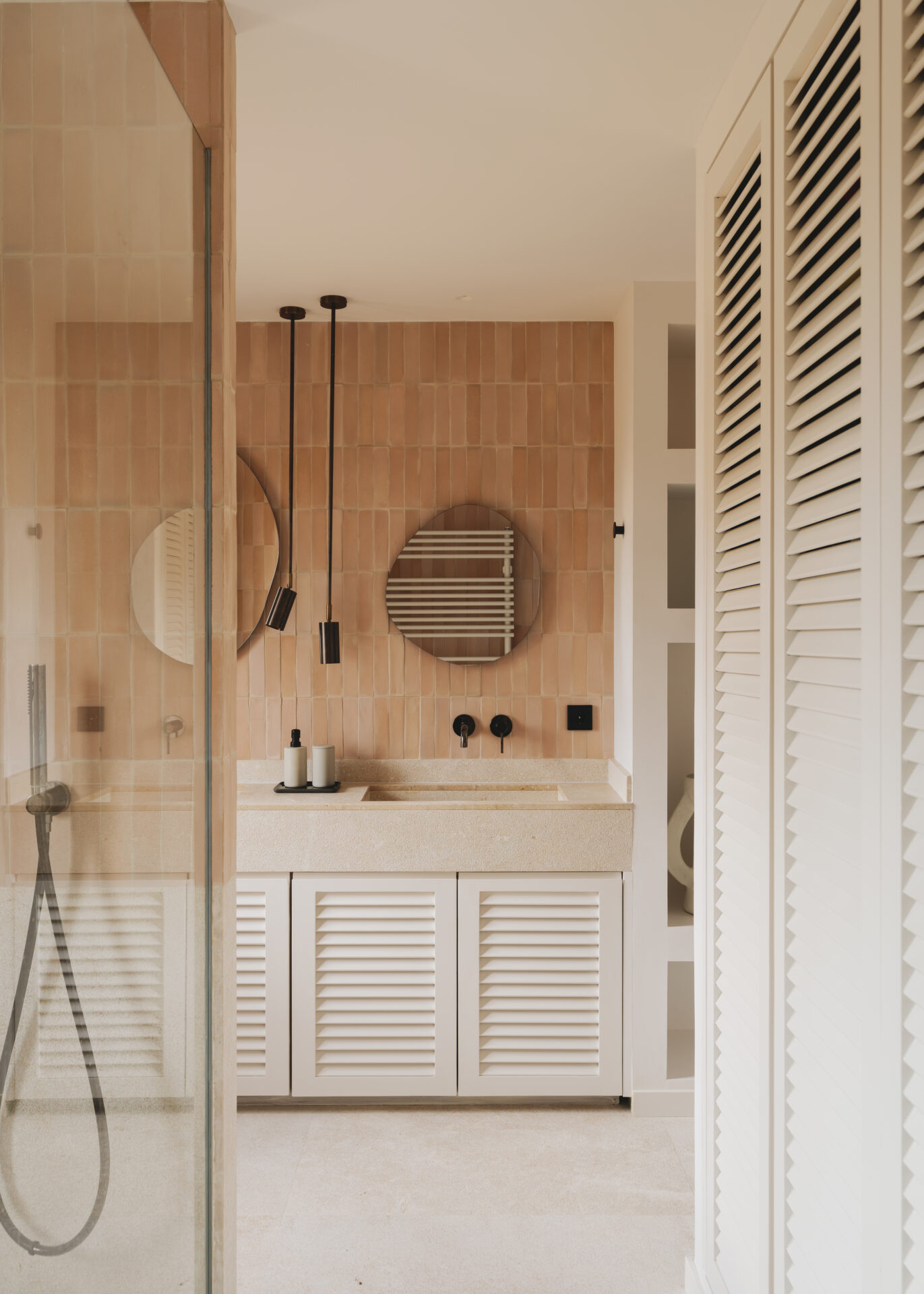
This villa in Cala Santanyí is the typical example of the style of construction that emerged during the tourist boom of the 70s on the Majorcan coast. A house without particular architectural charm, nevertheless the location is ideal with breathtaking views of the sea and pine forests of the south of the island.
We immediately noticed in our client an innate curiosity for the local culture and a genuine intention to connect more with the island and its inhabitants. Most summers of his childhood, the family only enjoyed the house and then returned to their hometown in Germany; Today, our client wanted to understands its surroundings and pass on this vision to future generations. This renovation project is based on this desire to reconnect with the island.
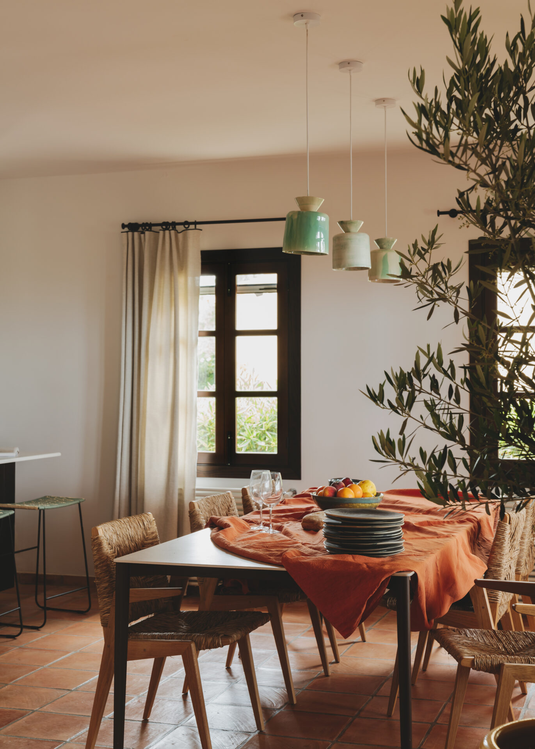
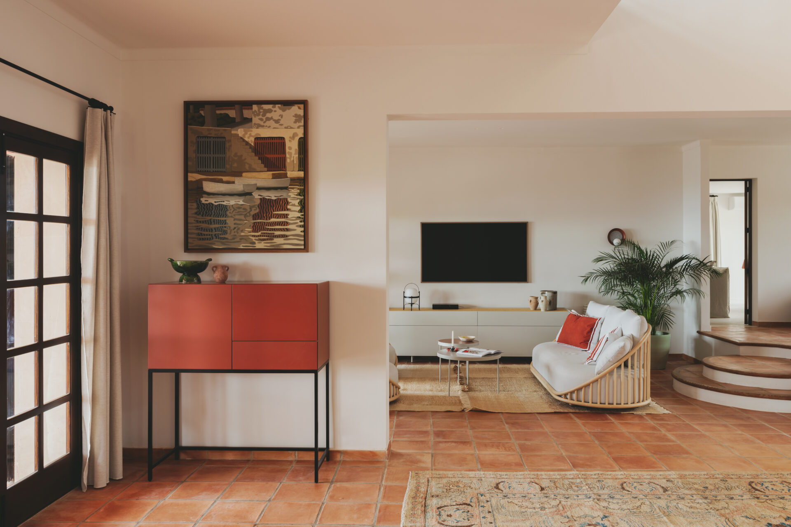
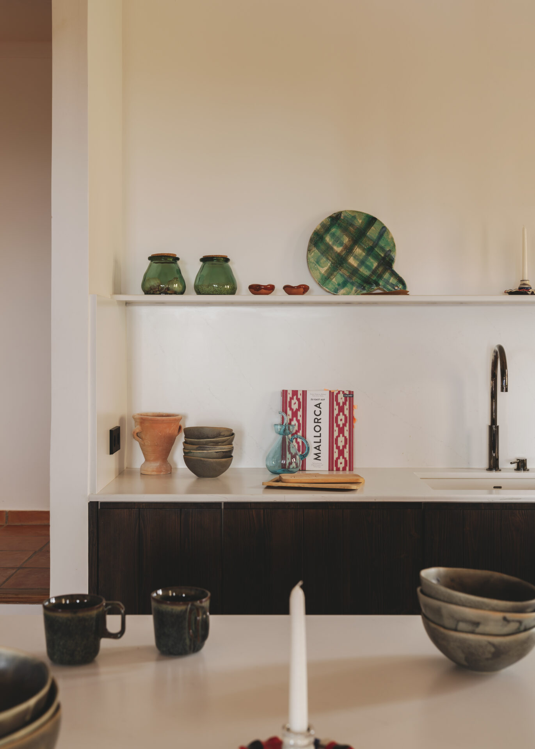
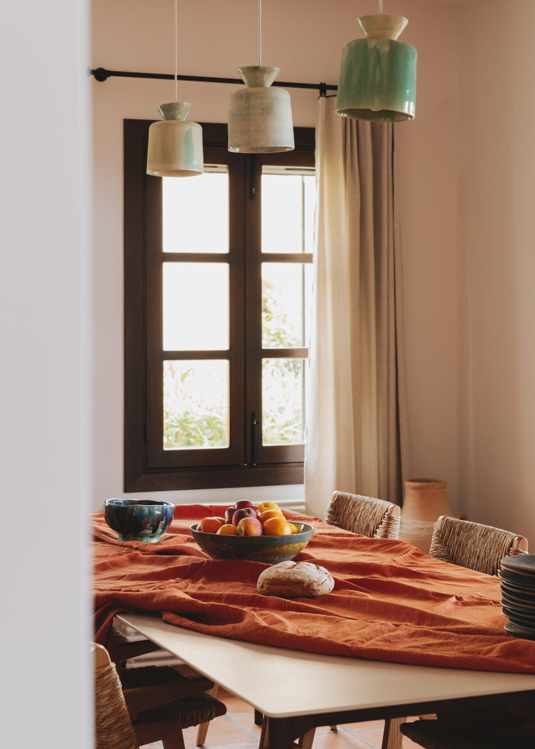
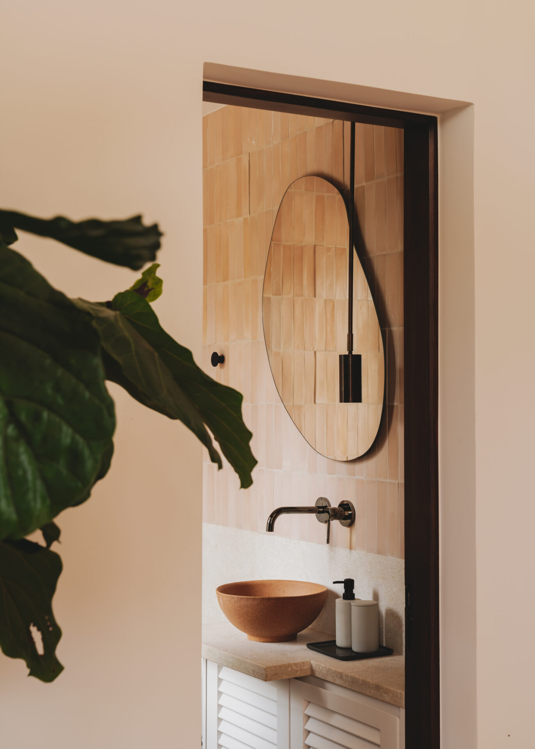
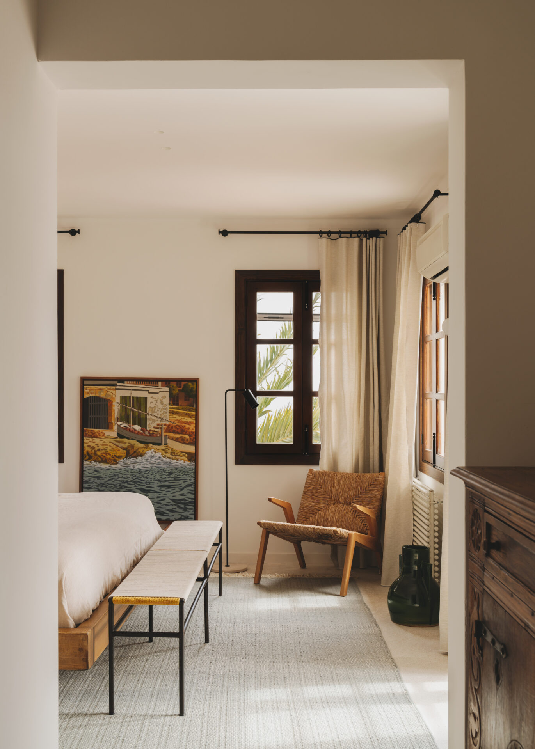
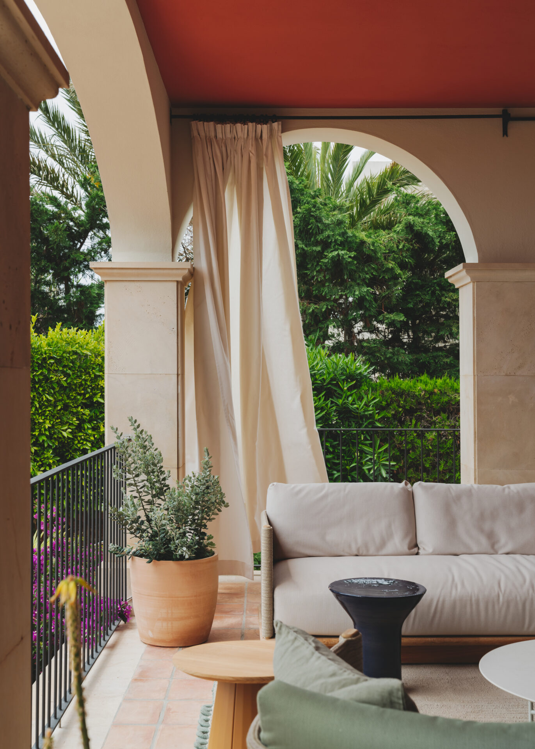
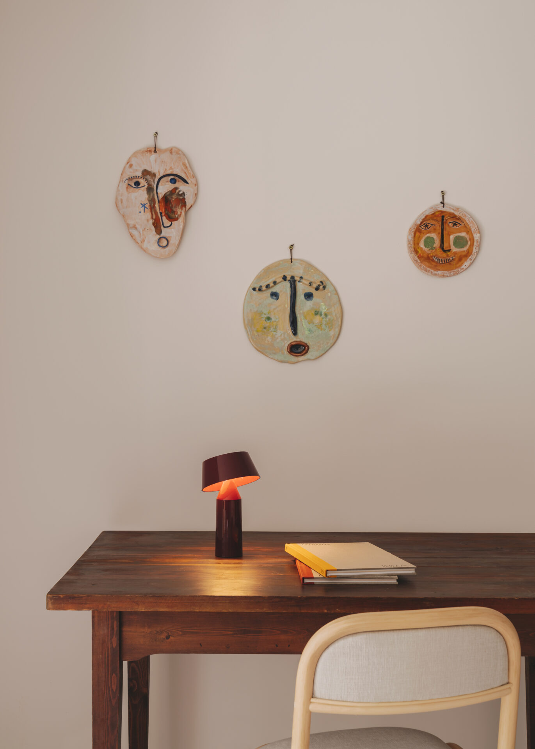
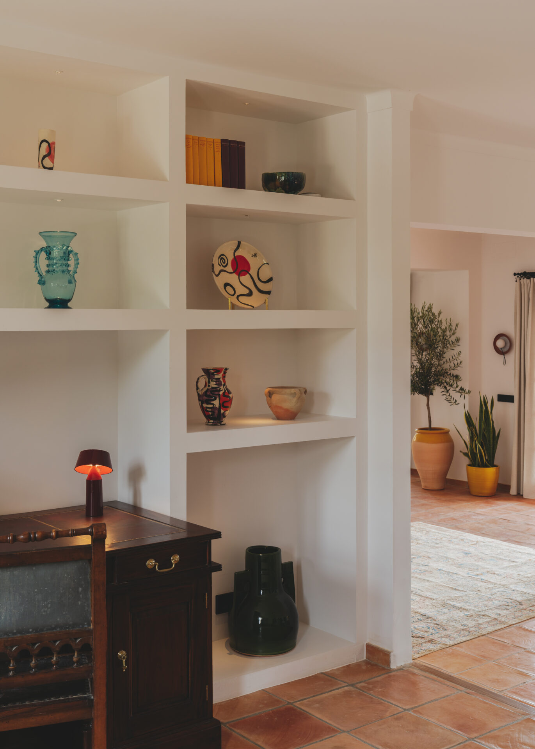
The project’s main idea was to take advantage of the materials we already had. No new construction or complete renovation was realized; the effort was put on the conservation of the most interesting existing elements. For the new coatings, we favoured local materials.The furniture’s vibrant color palette gives the villa a harmonious and lively atmosphere.
An intervention on the facade made it possible to open up the view of the sea. The existing heavy stone balustrades were replaced with a lighter wrought iron railing. This simple gesture strengthens the connection between the interior of the house and its natural environment. Particular emphasis was placed on changing the bathrooms and the kitchen. In the bathrooms, bush-hammered marble was mixed with custom-made clay tiles. In the living space, the kitchen was transformed to gain in lightness and the creation of an island has allowed us to reintegrate it with the rest of the dining room.
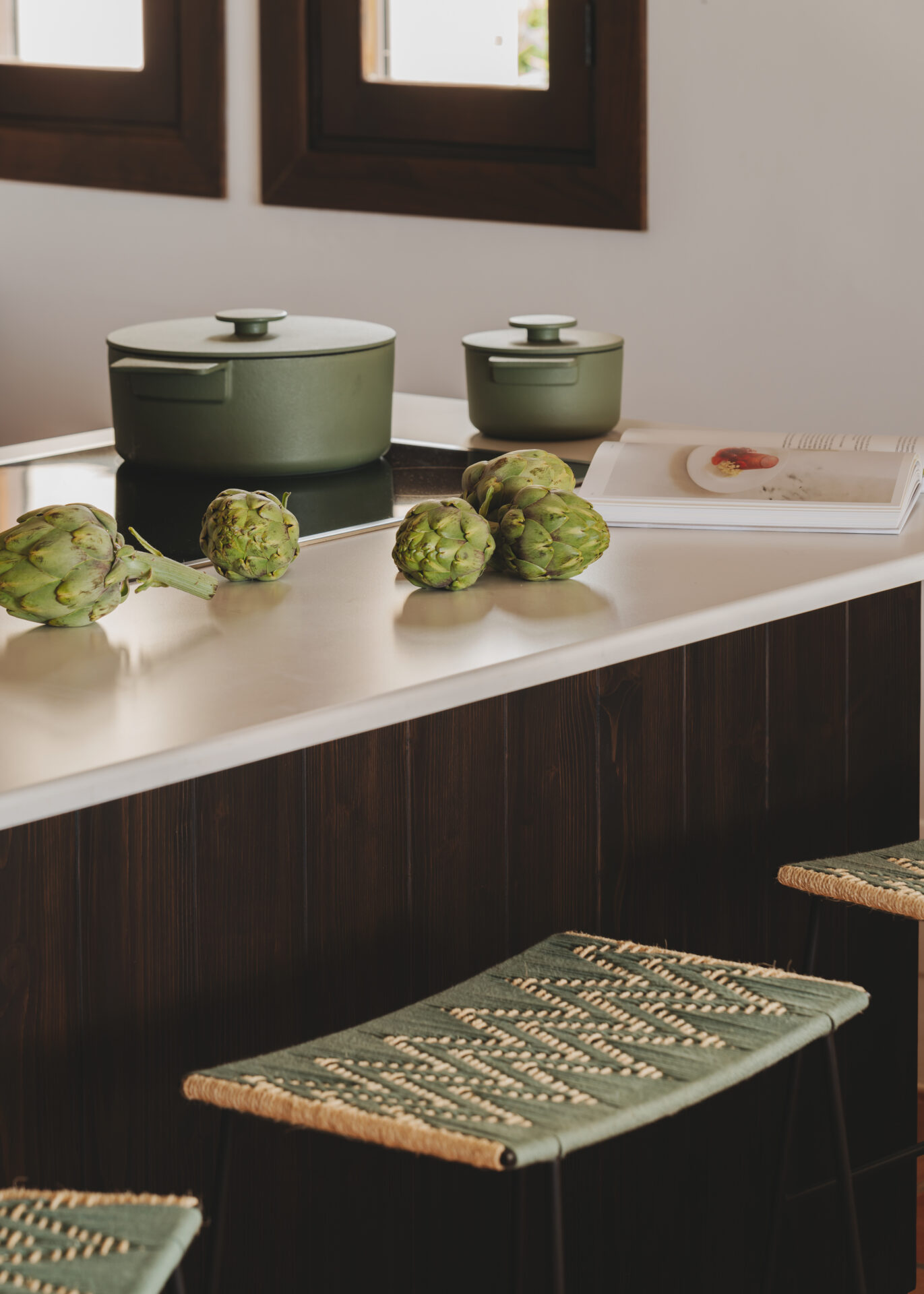
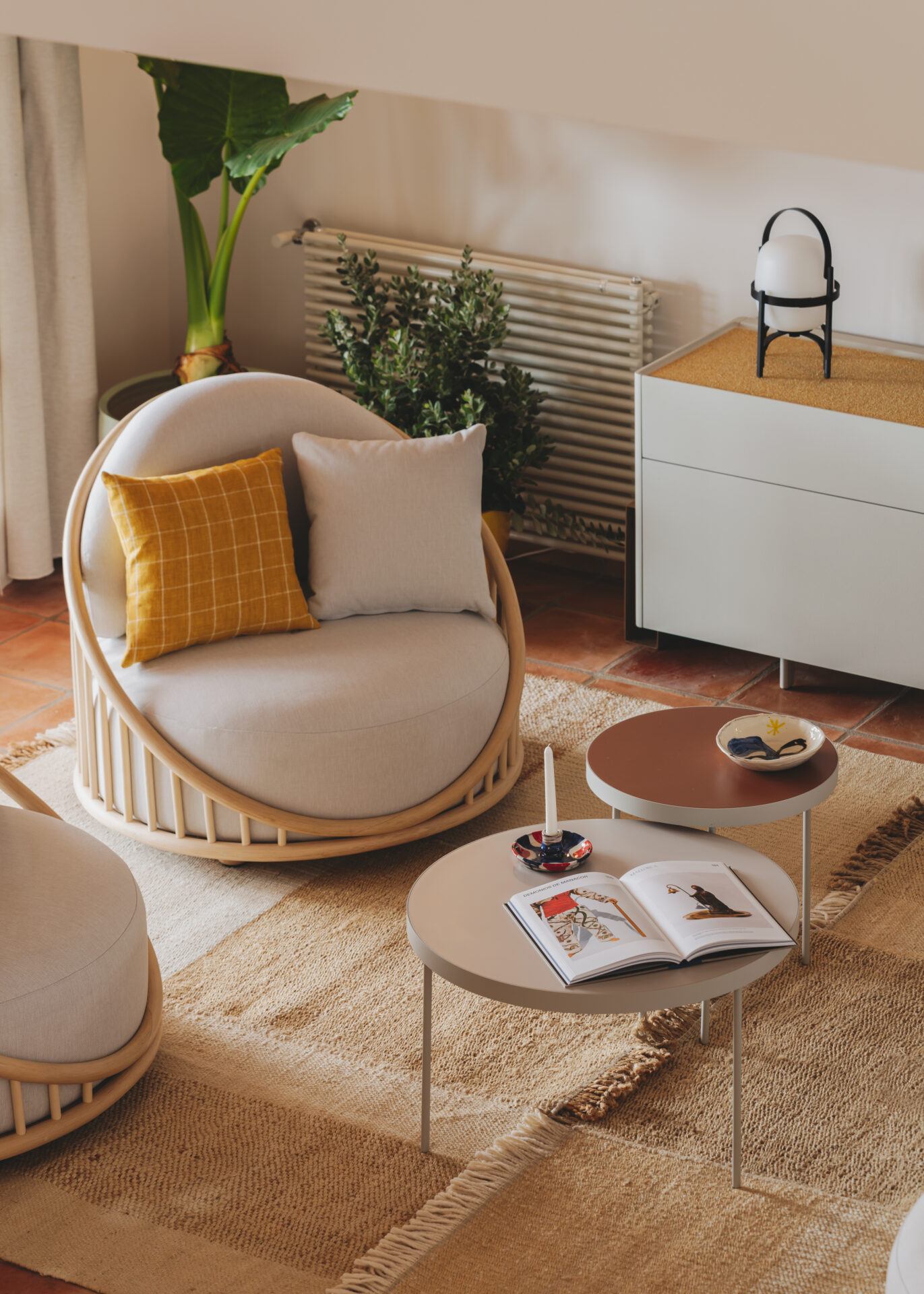
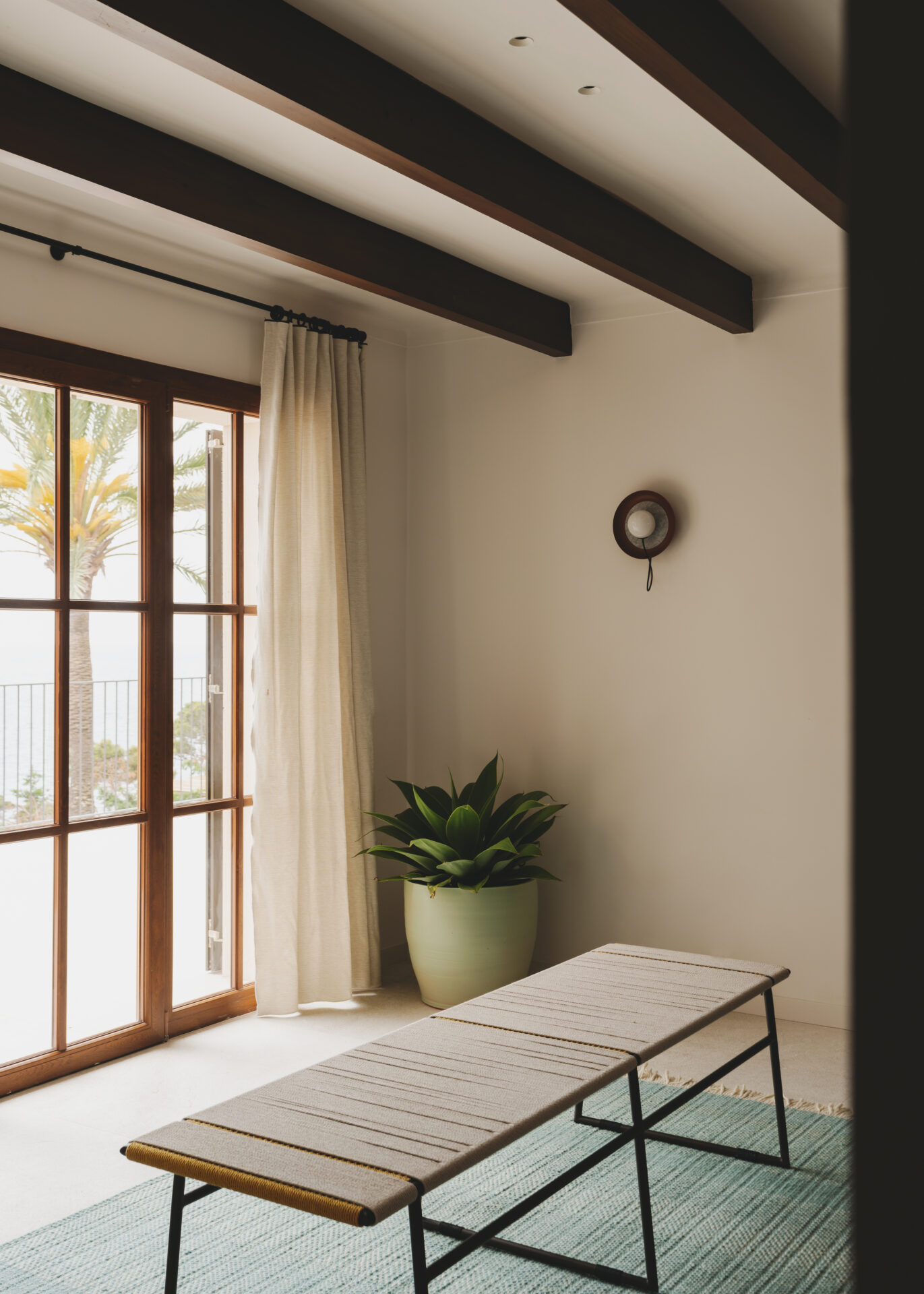
From its construction to the completion of its interiors, this project embodies a strong commitment to sustainability and the environment. We fostered partnership with a local builder and prioritised the use of locally sourced materials to significantly reduce the project’s carbon footprint.
Unparalleled craftsmanship was found right in our own backyard: the bathroom tiles were handcrafted by a Spanish ceramicist, while the sturdy ash wood was carved by a local carpenter. We used ivory marble from the Levant to add an unmistakably luxurious touch and chose decorative elements by local artisans working with blown glass and ceramics. Moreover, we curated a careful selection of artwork by both local and national artists.
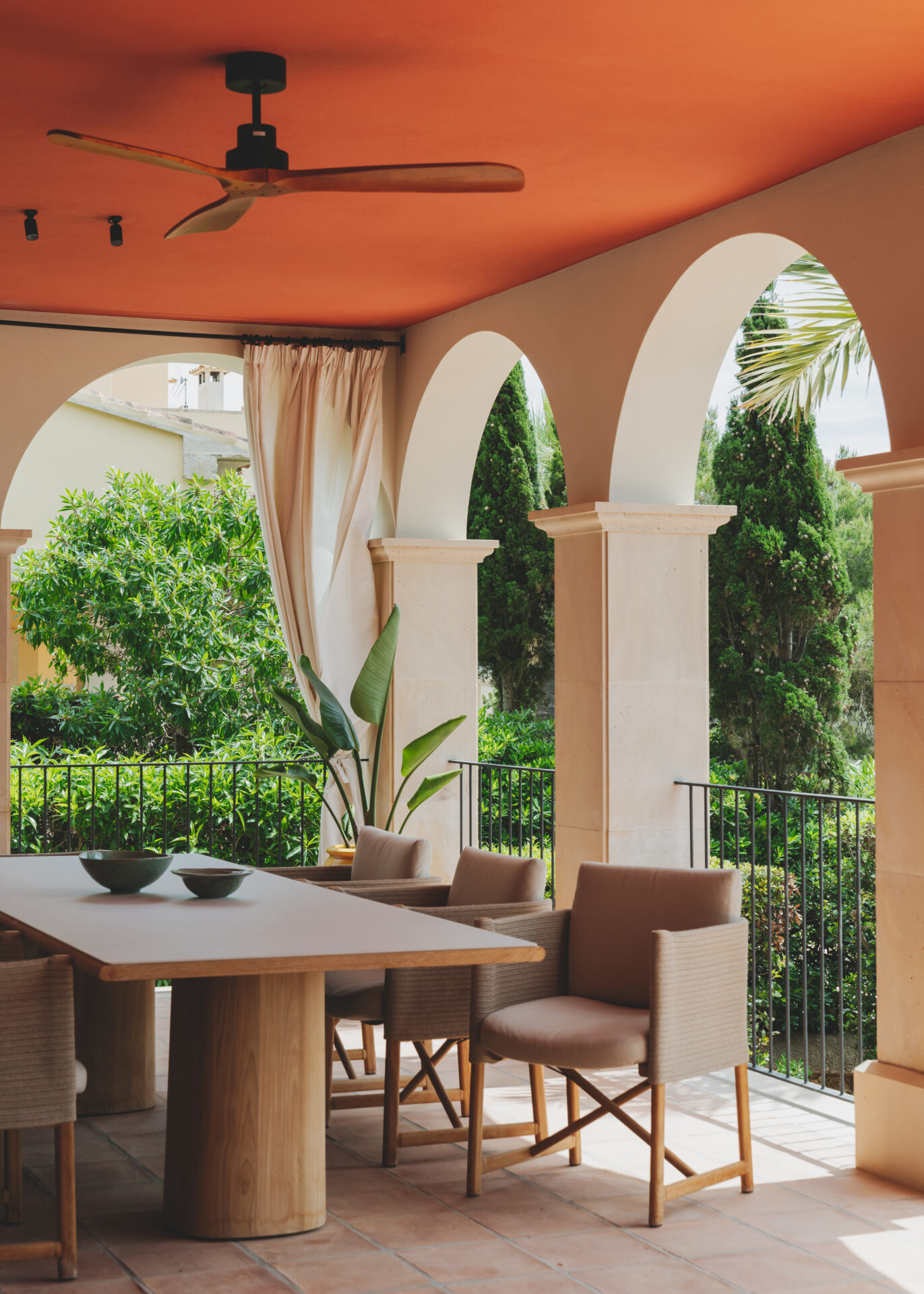
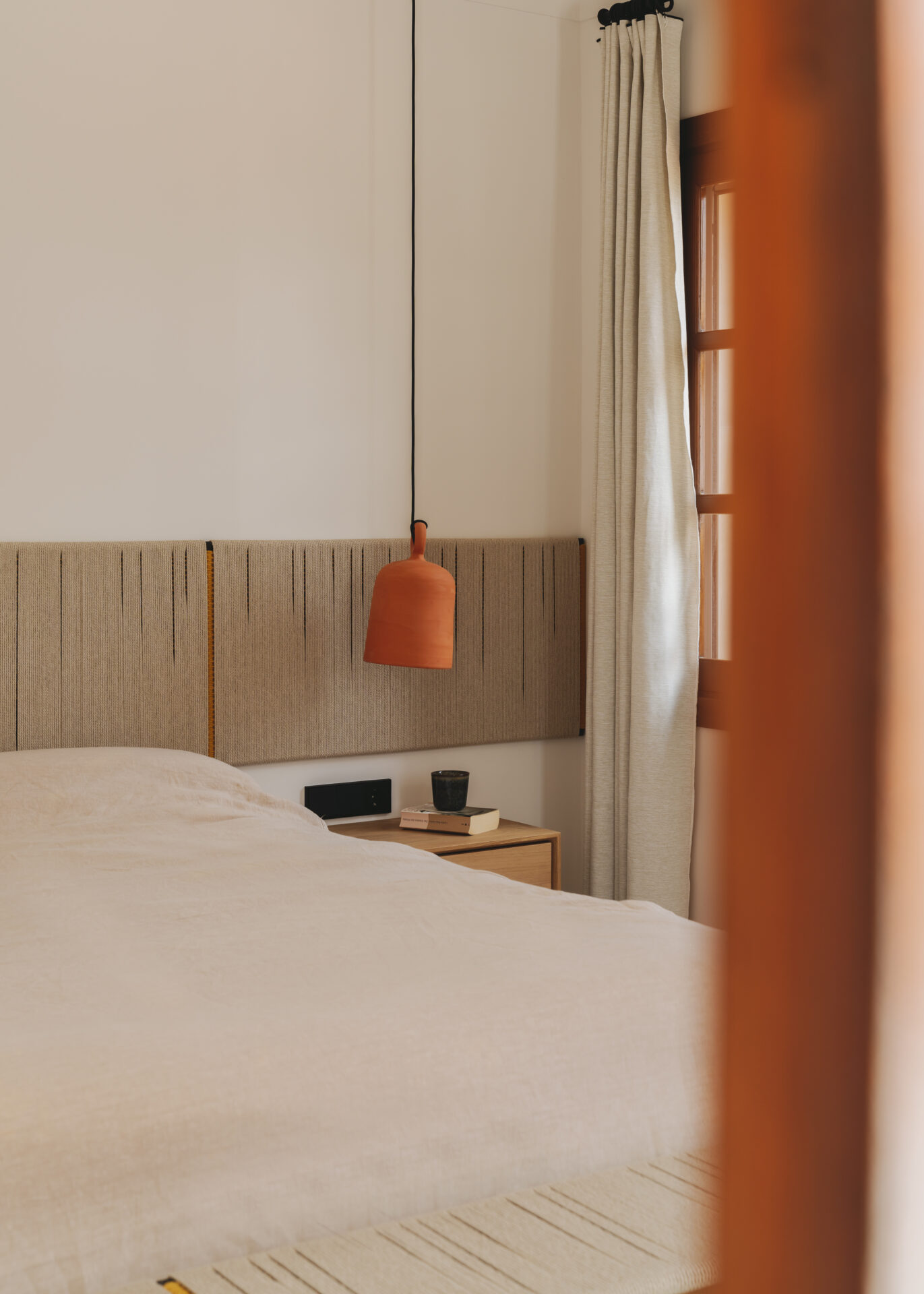
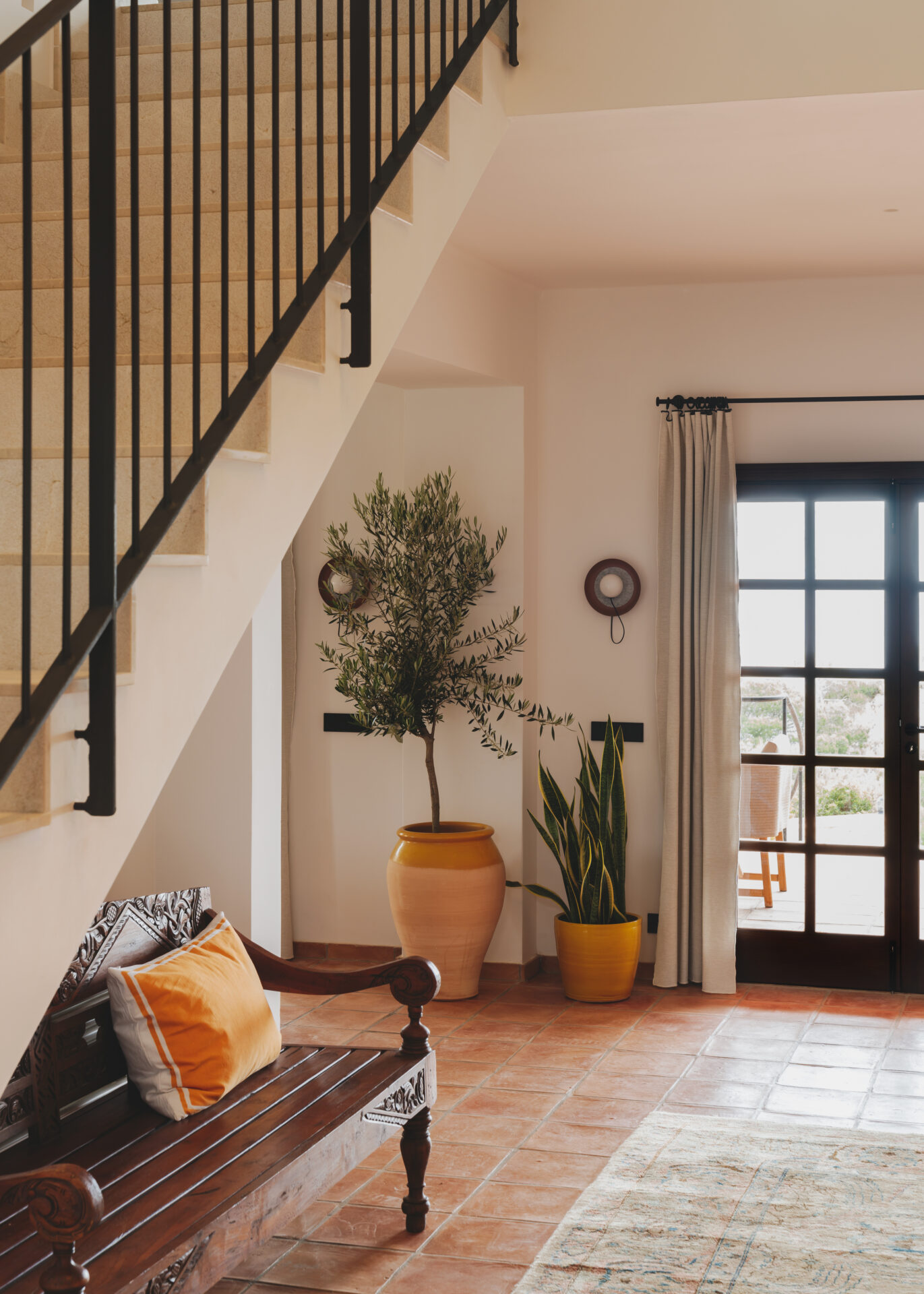
Interior Design Project
Furniture Selection
Furniture fit out
